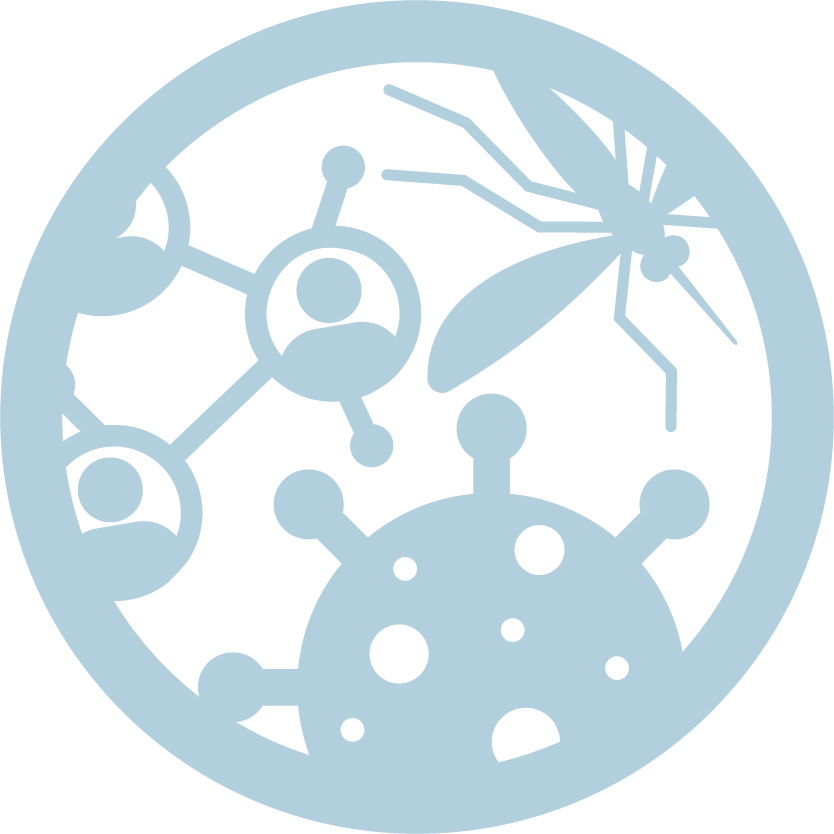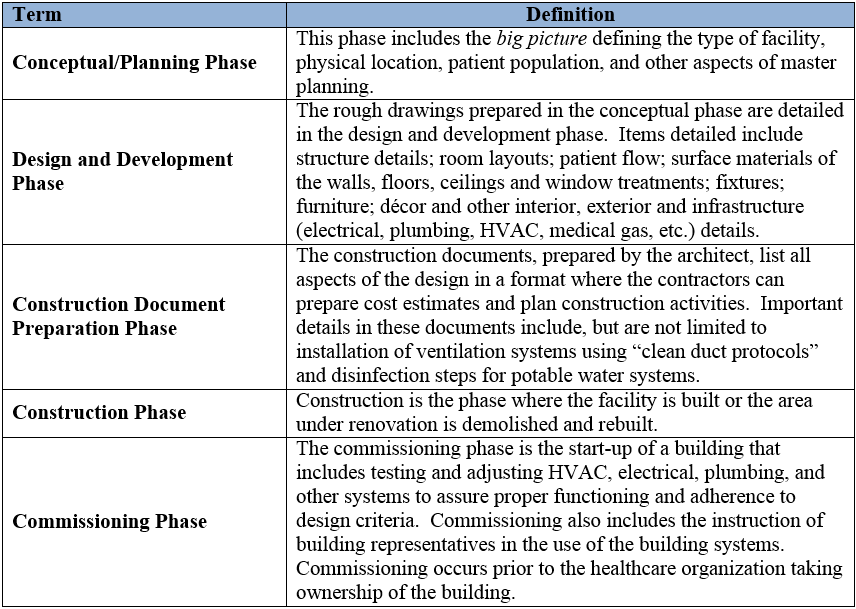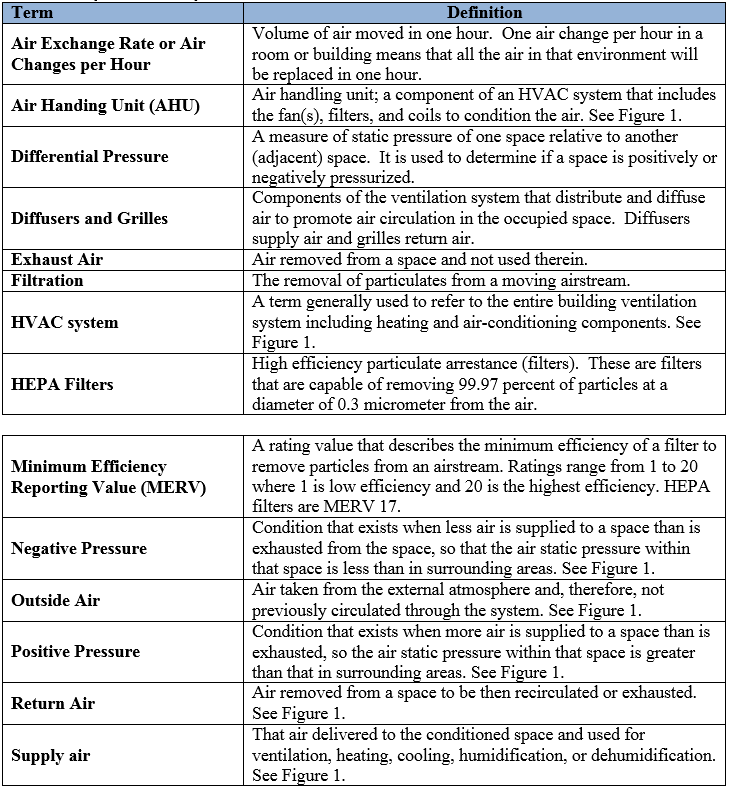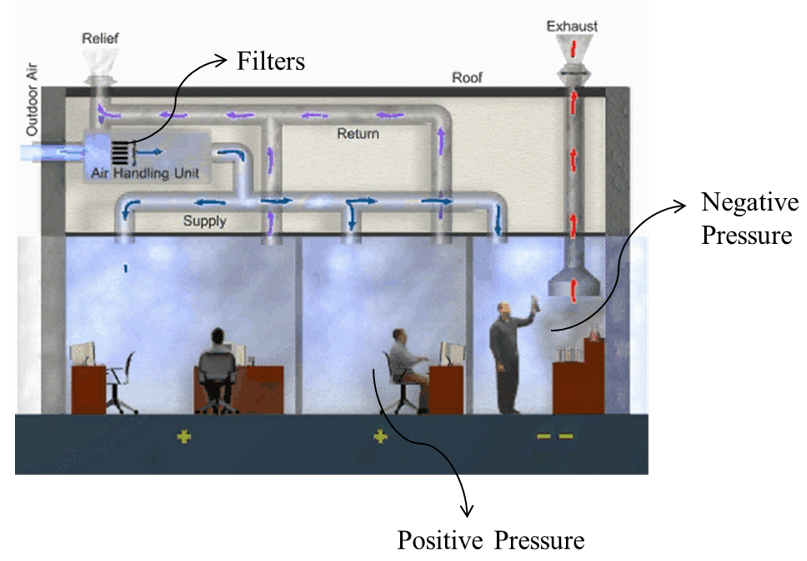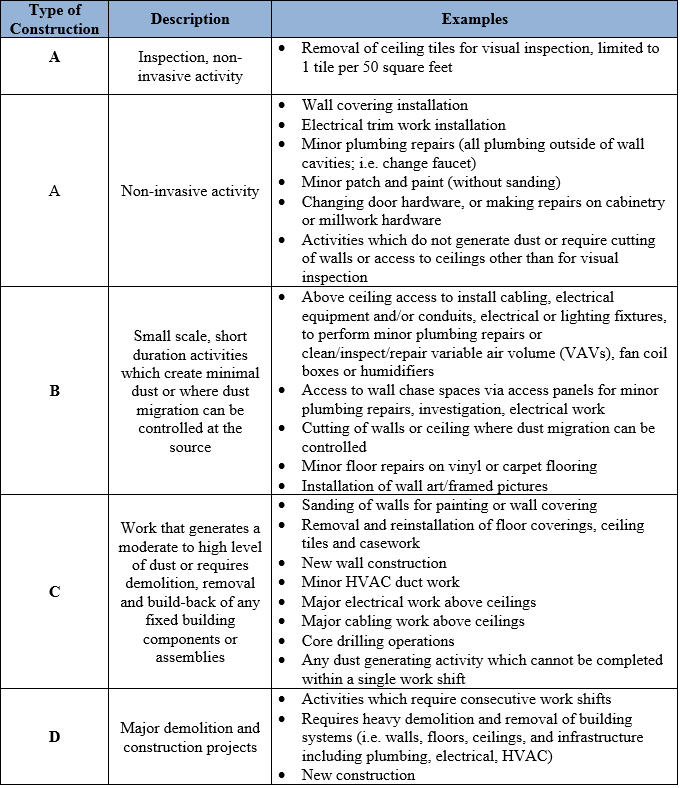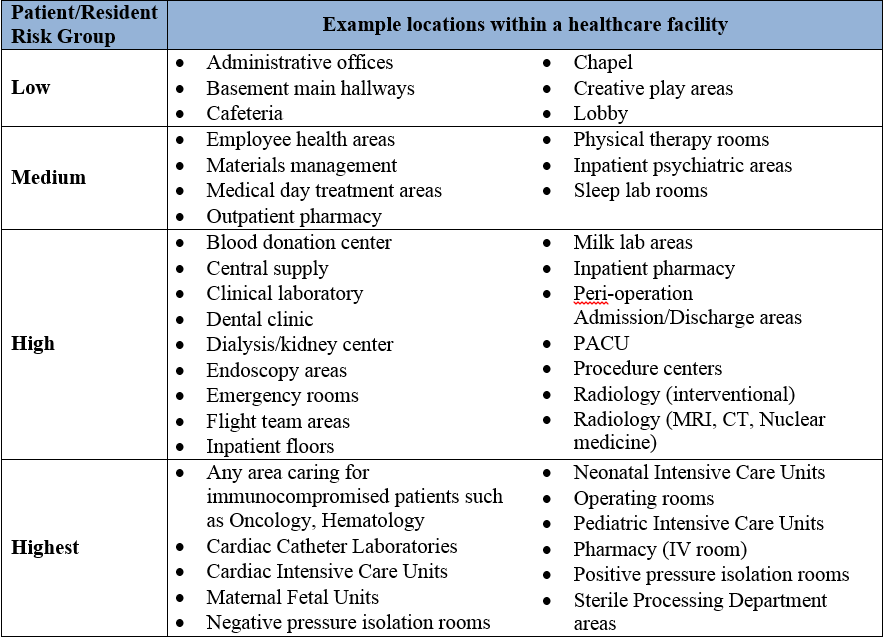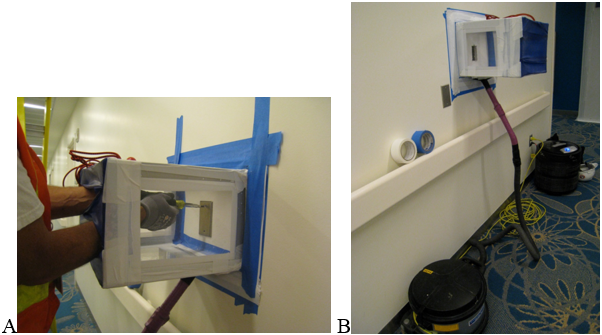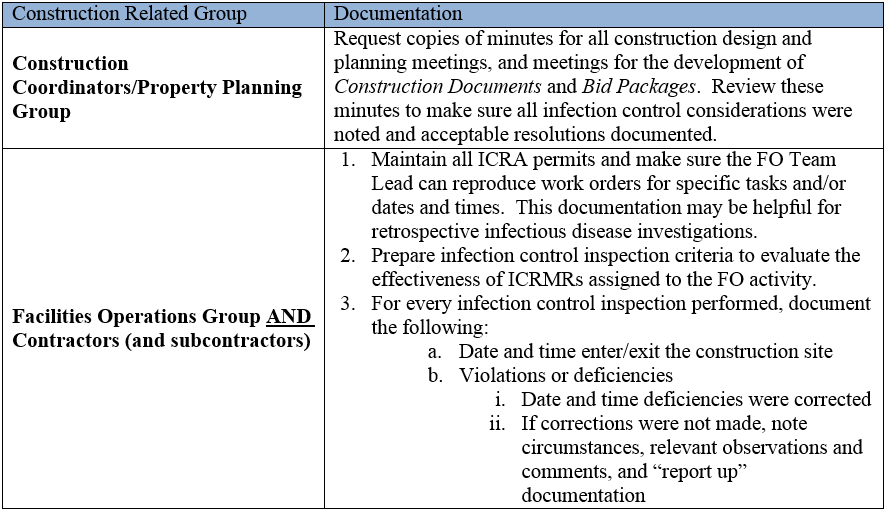Infection Prevention Orientation Manual
Section 14: Construction and Renovation
Cynthia Ellwood, PhD, CIH
October, 2014
Download a printable PDF Version of this section.
Objectives
At the completion of this section the Infection Preventionist (IP) will:
- Understand the different phases of construction and renovation projects
- Be introduced to facility infrastructure systems (heating, ventiliation and air conditioning [HVAC], plumbing, etc.)
- Understand the role of the IP in all phases of new/renovation construction and facility operations activities
- Understand how to design infection prevention and control measures to prevent the migration of contaminants generated during construction
- Understand how to implement infection prevention control commissioning at the completion of construction
Number of hours
- Key Concepts – 4 hours
- Methods – 20 hours
Required Readings
- Grota P, Allen V, Boston KM, et al, eds. APIC Text of Infection Control & Epidemiolo 4th Edition. Washington, D.C.: Association for Professionals in Infection Control and Epidemiology, Inc.; 2014.
- Chapter 112, Maintenance and Engineering, by SD Cutter
- Chapter 113, Waste Management, by WJ Pate
- Chapter 114, Heating, Ventilation, and Air Conditioning, by J Bartley and RN Olmsted
- Chapter 115, Water Systems Issues and Prevention of Waterborne Infectious Diseases in Healthcare Facilities, by L Dickey
- Chapter 116, Construction and Renovation, by B Cotten
Overview
Construction and renovation in an occupied healthcare facility can adversely impact air and water quality. If not commissioned properly, air and water quality can continue to be a health risk to patients/residents and staff following the completion of construction. Patient/resident exposure to contaminated air or water can lead to healthcare-associated infections (HAIs). The purpose of the Construction and Renovation section is to help the IP understand the variables of an infection control risk assessment (ICRA); and once understood, use the ICRA process to design and implement infection controls that will reduce infectious risks to patients/residents and staff. Although the materials presented in this section describe practices that will reduce risk to patients/residents and staff, every construction project is unique, thus infection controls will likely require additional input from the infection prevention and control team/committee. Once gathered, this additional information should be used to customize infection controls to meet the individual healthcare facility needs.
Key Concepts
Dispersal of microorganisms during construction and renovation has been reported to cause significant morbidity and mortality for vulnerable patient populations. Input from IP will ensure that efforts to reduce infectious risks to the patients have been followed.
The main areas for the involvement of IP during the construction/renovation within healthcare facilities typically include:
- Providing infection prevention and control consultation during all phases of construction/renovations
- Monitoring of infection control precautions during and immediately following any construction/renovations
- Reporting of any breaches of infection prevention and control precautions to the Project Leader
Major Phases of the Construction Process
Most construction and renovation projects go through a series of five phases. These phases are described in Table 1. An IP should be familiar with each phase as he/she will have a role in assuring all aspects of infection prevention are accounted for.
Table 1. Major phases of the construction process, construction documents, and associated definitions.
Exercise #1
Determine what role you play as the IP in each of the phases of construction. If you need assistance, use the required readings, review your facility policies or discuss with your mentor/supervisor.
- Conceptual/Planning Phase
- Design and Development Phase
- Construction Document Preparation Phase
- Construction Phase
- Commissioning Phase
Key Ventilation Terms
Maintaining proper functioning and reducing the risk of infectious disease transmission through ventilation systems is critical in any construction or renovation project. It is essential for an IP to understand the basic concepts of a ventilation system (Figure 1) and its associated terms (Table 2).
Figure 1: Visual representation of a general HVAC system. Reproduced from EPA/NIOSH IAQ Building Education and Assessment Model (I-BEAM) Visual Reference Modules; www.epa.gov/iaq/largebldgs/i-beam/visual_reference/series_1.html
Exercise #2
Using the required readings and suggested readings to define the following terms:
- Authority Having
- Jurisdiction
- Containment Cube
- Environmental Services (housekeeping)
- ICRA
- Infection Control Risk
- Mitigation Recommendation (ICRMR)
- Manometer
- Non-porous Material
- Porous Material
Airborne Contaminants Related to Construction
There are three classes of airborne contaminants generated during construction projects. These classes, and example of each, are listed below.
- Inorganic particles (a.k.a. aerosols) which include:
- General construction dusts (sheet rock, fiberglass, wood dust, concrete dust)
- Metal fumes (from welding) and metal dusts (from grinding)
- Vapors which include:
- adhesives, paints, solvents
- Organic particles (a.k.a. bioaerosols) which include:
- Fungi – Aspergillus, Rhizopus, etc.
- Bacteria – Legionella, Pseudomonas, etc.
Additionally, there are seven common sources of air contaminants within a healthcare facility:
- Upper surface of ceiling tiles
- Within wall cavities
- Within electrical boxes and medical gas panels
- Within light fixtures
- Carpet
- Water features
- Cleaning activities
Exercise #3
Using the required and helpful readings to answer the following questions:
- How could a patient/resident be exposed to fungi during construction activities?
- How could a patient/resident be exposed to bacteria during construction activities?
- List the bacteria of concern that could potentially contaminate healthcare water systems during construction activities.
Infection Control Risk Assessment (ICRA)
An ICRA is a systematic process that determines the level of risk to patients/residents and defines controls to reduce risk. For a Microsoft Excel ICRA template, please visit the Wyoming Department of Health, Healthcare-Associated Infection Prevention website: www.health.wyo.gov/phsd/epiid/2013WyIPConference.html, look under the name Cynthia Ellwood for a document titled “Practice ICRA.” Completing an ICRA for any construction or renovation project requires four steps:
- Identify the type of construction
- Identify the patient/resident risk group that will be most affected
- Determine the level of infection control classification using the ICRA Matrix
- Assign appropriate controls that are needed to reduce or eliminate risk to patients
Types of Construction
There are four types of construction projects and they are described in Table 4.
Table 4. Construction projects and examples of each.
Risk Groups
In general, patients located within specific areas of a healthcare facility can be categorized into one of four risk groups with respect to construction projects. These risk groups are identified in Table 5.
ICRA Matrix
Guidelines for the specific infection control measures that can and/or should be implemented during a construction project have been developed. The guidelines are divided into four classifications, one for each of the various combinations of construction project types and patient/resident risk groups. To determine which category of infection control measures should be implemented during a construction project, an IP can use the ICRA matrix as shown in Table 6.
Table 6. The ICRA matrix. Roman numerals designate the class of infection control measures that should be implemented during the type of construction project and within the location corresponding to the column and row selected.
Tasks Assigned to Infection Control Classifications (from ICRA Matrix)
The following lists are the recommended infection control tasks and requirements that correspond to each of the combinations of construction project type and patient/resident risk group. It is important to note that the IP may add or omit any tasks or requirements specific to a construction project. Also note that any barriers recommended should be installed prior to the beginning of construction activities.
Preparation for all construction work
In preparation for all work that will be done in any construction project, the following tasks are typically conducted.
- All work personnel shall have clean clothing, hard hats, high visibility clothing, and shoes at all times when in the facility.
- All equipment, materials, waste carts and transfer carts shall be wiped clean prior to entry into the hospital and shall be clean at all times when moving throughout the hospital.
- Clean interior and exterior surfaces of HEPA filtered vacuum. Conduct detailed inspection of the vacuum to ensure clean, intact filters and proper seating of the HEPA filter on the filter gasket.
- Clean interior and exterior surfaces of HEPA filtered portable air scrubber. Conduct detailed inspection of the air scrubber to ensure clean, intact filters and proper seating of the HEPA filter on the filter gasket.
- Conduct detailed inspection of the HEPA filtered negative air machine to ensure clean, intact filters and proper seating of the HEPA filter on the filter gasket.
- Have available a HEPA filtered vacuum for the purposes of vacuuming dust and debris from equipment, materials, carts and personnel clothing.
- Have available clean cloths and spray disinfectant or wipes for the purposes of wiping all equipment, materials and carts.
- No tool belts, gloves, or rags shall be hanging from contractor belts or pockets. All small equipment (tool belts, tape measure, hammer, drywall saw, etc.) shall be placed inside cleanable portable containers.
- Have bunny suit ensemble (bunny suit, booties, hair bonnets) available.
- Have booties available.
Class I and Class II Infection Prevention Guidelines
- Immediately replace a ceiling tile displaced for visual inspection.
- Place HEPA filtered portable air scrubber in area with open ceiling tile.
- Immediately upon replacement of ceiling tile, vacuum personnel clothing, equipment, ladder and floor to remove dust and debris generated by removing and replacing the ceiling tile.
- Close door to work area – the room will serve as containment.
- Remove all equipment and materials from room prior to beginning work.
- Place tape and plastic over cabinets and shelving within room.
- Place HEPA filtered portable air scrubber inside work area.
- Place HEPA filtered portable air scrubber outside of work area (in adjacent occupied spaces).
- Seal unused doors with tape.
- Securely seal and block off supply air diffusers.
- Coordinate with the Control Room a shut-down of the VAV serving the work area prior to covering the supply air diffuser.
- Identify all VAVs within the work area and adjacent areas served by the same VAVs. Submit a work order to shutdown these VAVs during the same time period that infection control barriers are being installed. Be sure to coordinate these efforts with Epidemiology and Facilities Management.
- Securely seal and block off exhaust air grills by placing filters with a minimum MERV rating of 8 over exhaust air grills.
- Place tacky mat at corridor entrance into the work area. Change tacky mat as needed so it remains effective at capturing dust and debris.
- Place tacky mat within work area at the exit to the adjacent corridor. Change tacky mat as needed so it remains effective at capturing dust and debris.
- Capture dust during drilling by placing the nozzle of a HEPA filtered vacuum at the drill point.
- Capture dust during cutting by placing the nozzle of a HEPA filtered vacuum at the cut point.
- Maintain a clean work area by vacuuming all affected surfaces with HEPA-filtered vacuums.
- Contain construction waste in tightly covered containers before transport. All trash carts shall be wiped clean (on all surfaces and wheels) prior to exiting the work area and again prior to re-entry into the hospital after dumping at the loading dock. This may necessitate placement of cleaning materials at the loading dock entrance.
- Cover transport receptacles or carts; tape covering down unless solid lid. All covers shall be clean and stored when not in use; the covers shall be stored in a clean container or bag, not on the floor.
- Use “Containment Cube Controls” which include the following specific steps.
- Access above ceiling using a containment cube that has been cleaned on all interior and exterior surfaces.
- Depressurize the containment cube using a HEPA filtered negative air machine.
- Place HEPA filtered portable air scrubber in the work area and near the exhaust discharge of the containment cube.
- Prior to exiting the cube, thoroughly clean (vacuum and wipe with disinfectant) the cube interior and all materials and equipment within the cube.
- All work personnel shall thoroughly vacuum clothing and shoes prior to exiting the containment cube. Hard hats and high visibility clothing shall also be clean.
- Workers are to wear bunny suits, booties and hat covers when exiting the containment cube
- Contain construction waste in tightly covered cleanable containers.
- Use “Cut-Out Box Controls” which include the following specific steps. Please see Figures 1a and 1b.
- Use cutout box (bird box) when cutting drywall and/or installing electrical box and/or pulling cable into the box.
- Depressurize cutout box using a HEPA filtered vacuum.
- Prior to removing the cutout box from the wall, thoroughly vacuum all dust and debris from within the box, and then wipe the box interior with disinfectant.
- Contain construction waste in tightly covered cleanable containers.
- Water mist work surfaces to control dust while cutting.
Class III and IV Infection Prevention Guidelines
- Remove or isolate HVAC system in area where work is being done to prevent contamination of duct system.
- Coordinate with the Control Room a shut-down of the VAV serving the work area prior to covering the supply air diffuser(s).
- Identify all VAVs within the work area and adjacent areas served by the same VAVs. Submit an SIR to shutdown these VAVs during the same time period that infection control barriers are being installed. Coordinate these efforts with Epidemiology and Facilities Management.
- Install all critical barriers(i.e., sheetrock, plywood, plastic), to seal area from non-work area.
- Install hard-wall barriers with or without an anteroom as applicable.
- Install plastic wall barriers with or without an anteroom as applicable.
- Install plastic sheeting above the ceiling up to the ceiling deck.
- Seal holes, pipes, conduits, and all other penetrations through containment barrier.
- Maintain negative air pressure within work site utilizing HEPA-equipped air filtration units.
- Discharge negative air to the outside of the building if at all possible.
- Place manometers with data logging or printing capabilities in each anteroom. Measure pressure differential between work areas referencing the corridor. Program alarm set point at -0.01/-0.02/-0.03 inches water gage.
- Place HEPA filtered portable air scrubber inside work area.
- Place HEPA filtered portable air scrubber inside anteroom.
- Place HEPA filtered portable air scrubber outside of barriers at work area entrance.
- Do not begin construction work until barriers and other infection controls are inspected by the Epidemiology Department or other similarly authorized individual and an infection control permit is issued.
- When personal protective equipment (PPE) is required, it should be stored off the floor inside the anteroom.
- Bunny suits shall be worn by all subcontractors within work area while dusty tasks are being performed. These tasks include demolition and installation/sanding drywall.
- Contain construction waste in tightly covered containers before transport. All trash carts shall be wiped clean (all surfaces and wheels) prior to exiting the work area and again prior to re-entry into the hospital after dumping at the loading dock. This may necessitate placement of cleaning materials at the loading dock entrance.
- Cover transport receptacles or carts; tape covering down unless solid lid. All covers shall be clean and not stored on the floor when not in use; the covers shall be stored in a clean container or bag.
- Workers are to wear bunny suits, booties and hair bonnets/hat covers when exiting the work area.
- Anteroom shall be clean at all times.
- Maintain a clean work area by vacuuming with HEPA-filtered vacuums.
- Maintain a clean work area. Use dust suppressant when broom sweeping.
- Workers are required to vacuum their clothes with a HEPA vacuum while in the anteroom and before exiting the work site
- All personnel entering work site are required to wear shoe covers (booties). Shoe covers must be changed each time the worker exits the work area.
- Install new HVAC ductwork using clean duct protocols – cover all open ducts at the end of each shift.
At the Completion of Work
At the completion of all construction work, the following tasks are typically conducted.
- At the completion of work, but prior to removal of the barriers, thoroughly wipe walls and floor with disinfectant.
- Perform a construction area clean by wiping all work surfaces with disinfectant.
- Perform a construction area clean by wet mopping.
- Perform a construction area clean by vacuuming the floor, walls and other affected surfaces at the completion of work using a HEPA filtered vacuum.
- Coordinate an environmental services (EVS) terminal clean at the completion of the work.
- Coordinate an EVS triple-terminal clean at the completion of the work.
- Remove isolation of HVAC system in areas where work was performed.
- Perform test, balance and adjustment of the HVAC system as required by Facilities Management.
- Do not remove barriers from work area until completed project is inspected by the Epidemiology Department or other authorized individual.
- Remove barrier materials carefully to minimize spreading of dirt and debris associated with construction.
Methods
Through the completion of the following exercises, the IP will explore their own healthcare facility and introduce themselves to the facility’s Construction Coordinators/Property Planning personnel, Facilities Operations personnel and finally, Superintendents, Project Managers and Project Foreman for any construction projects occurring at the facility. Once introductions have been made it would be prudent for the IP to discuss the following topics/items with each group.
Exercise #4
Arrange a meeting with the following mangers/directors/leaders and complete each table.
- Construction Coordinators / Property Planning Group – Table 7
- Facilities Operations Group – Table 8
- “Construction Team” often made up of contractors, such as the Project Superintendent, Manager and Foreman – Table 9
(Please download the printable PDF Version of this section, linked at the top of the page, to view tables 7-9).
Documentation and Reporting
The construction process can be very long, taking six months to five years from planning and design to facility acceptance. The importance of obtaining, reviewing and archiving important infection control documentation is critical. In addition to ensuring all facility procedures and policies are updated and maintained, the following information should be maintained for each construction/renovation project or Facilities Operations PM activities.
Exercise #5
For any Construction/Renovation project in your facility be sure to obtain the documentation from the groups listed Table 10.
Other Issues
Depending on FO group involvement in building systems going off-line or coming on-line, and facility acceptance following new construction, be sure to discuss the water system and plumbing activities with FO Team Leads. Topics of discussion can include:
- Make sure no “dead-legs” or shortcuts in plumbing loops are present in the plumbing design. These pipe configurations lead to stagnant water and microbial contamination.
- Schedule water interruptions during low use activity
- Flush and treat water lines prior to use (hyperchlorinating or superheat, >140F)
- Perform water quality testing prior to patient admittance
- Observe for discolored water
- Ensure water temperature meets the standards set by the healthcare facility
- Ensure the use of materials such as gaskets that do not support the growth of Legionella
- Ensure faucet aerators are not installed or used
- Maintain as dry an environment as possible and report any water leaks that occur to walls and substructures
Resources
Helpful/Related Readings
- Joint Commission Resources. Infection Prevention and Control Issues in the Environment of Care. (2nd Edition). Oak Brook, IL; 2009.
- Joint Commission Resources. Planning, Design, and Construction of Health Care Facilities. (2nd Edition). Oak Brook, IL; 2009.
- The Facilities Guidelines Institute. Guidelines for Design and Construction of Health Care Facilities. 2010 Edition. American Society for Healthcare Engineering, Chicago, IL
- Bennett G, Morrell G and Green L, ed. Infection Prevention Manual for Hospitals; revised edition. Rome, GA: ICP Associates, Inc.; 2010. Section 10
- Lautenbach E, Woeltje KF and Malani PN, eds. SHEA Practical Healthcare Epidemiology (3rd Edition). Chicago, IL: University of Chicago Press; 2010.
- Chapter 34, Infection Prevention in Construction and Renovation, by L Ruhl and LA Herwaldt
- Bartley JM, et al. APIC State-of-the-Art Report: The role of infection control during construction in health care facilities. American Journal of Infection Control. 2000: volume 28, issue 2, pages 156-169.
- Mayhall, C.G. ed. Hospital Epidemiology and Infection Control (4th Edition). Philadelphia, PA: Lippincott Williams & Wilkins, a Wolters Kluwer business; 2011.
- Chapter 82, Elements of Design Aimed at Infection Prevention and Patient Safety in the Built Environment of the Healthcare Facility, by JM Bartley and RN Olmsted
- Chapter 83, Prevention of Infections Related to Construction, Renovation and Demolition in Healthcare Facilities, by JM Bartley and RN Olmsted
- Chapter 84, Design and Maintenance of Hospital Ventilation Systems and the Prevention of Airborne Healthcare-Associated Infections
Helpful Contacts (in WY or US)
- Cynthia Ellwood, PhD, CIH, Principal Industrial Hygienist, Associates in Occupational + Environmental Health, LLC, Black Hawk, Colorado, 303-582-3020, cynell@h2net.net
Related Websites/Organizations
- Wyoming Department of Health, Infectious Disease Epidemiology Unit, Healthcare-Associated Infection Prevention: https://health.wyo.gov/publichealth/infectious-disease-epidemiology-unit/healthcare-associated-infections/
- National Institute for Occupational Safety and Health (NIOSH): cdc.gov/niosh/
- American Society for Healthcare Engineering (ASHE): ashe.org specifically the Healthcare Facility management and Construction course on Infection Prevention: www.ashe.org/learn/seminars_and_workshops/IC/
- Association for Professionals in Infection Control and Epidemiology (APIC), specifically their site on “Construction Issues” at: www.apic.org/Professional-Practice/Practice-Resources/Construction-Issues
My Facility/City/County Contacts in this Area
Develop a contact list that includes Name, Email address, and phone number for people in the following positions:
- Facility Operations Manager/Supervisor
- Construction Coordinator
- Property Planning Manager
- Superintendent
- Project Manager
- Project Foreman
References
- Joint Commission Resources. Infection Prevention and Control Issues in the Environment of Care. 2nd 2009.
- Joint Commission Resources. Planning, Design, and Construction of Health Care Facilities. 2nd 2009.
- The Facilities Guidelines Institute. Guidelines for Design and Construction of Health Care Facilities. 2010 Edition. American Society for Healthcare Engineering, Chicago, IL
- Carrico R., et al, eds. APIC TEXT of Infection Control and Epidemiology. 3rd ed. Chapters 104, 105 and 106. 2009. Also see apic.org/.

WIPAG welcomes your comments and feedback on these sections.
For comments or inquiries, please contact:
Cody Loveland, MPH, Healthcare-Associated Infection (HAI) Prevention Coordinator
Infectious Disease Epidemiology Unit,
Public Health Sciences Section, Public Health Division
Wyoming Department of Health
6101 Yellowstone Road, Suite #510
Cheyenne, WY 82002
Tel: 307-777-8634 Fax: 307-777-5573
Email: cody.loveland@wyo.gov

